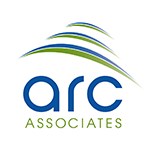Plans & Drawings
We undertake designs and calculations for any building in any building material
We are suitably experienced and qualified in preparing drawings for new buildings, loft conversions, extensions and alterations to existing buildings regardless of current size, condition and use.
Our Engineers will arrange to visit the site or property and will then discuss your instructions prior to preparing the necessary plans and information suitable for your builders use and submission to the Local Authority for Planning Permission.
We can normally arrange a site visit within 48 hours of instruction.
For a free quotation please contact us
ALL our ENGINEERS are members of THE INSTITUTION OF STRUCTURAL ENGINEERS (MIstructE) and / or the INSTITUTION OF CIVIL ENGINEERS (MICE)




